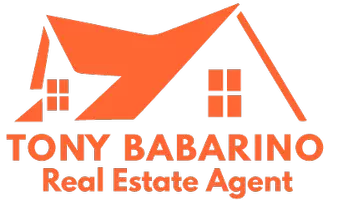For more information regarding the value of a property, please contact us for a free consultation.
Key Details
Sold Price $855,000
Property Type Single Family Home
Sub Type Single Family Residence
Listing Status Sold
Purchase Type For Sale
Square Footage 2,032 sqft
Price per Sqft $420
MLS Listing ID CV24139378
Sold Date 08/02/24
Bedrooms 4
Full Baths 2
HOA Y/N No
Year Built 1999
Lot Size 6,969 Sqft
Property Description
Welcome to 6342 Marigold, a beautifully maintained home nestled in the heart of Eastvale, CA 92880. This stunning property offers 4 spacious bedrooms, 2 bathrooms, and a generous 2,032 sq. ft. of living space. Perfect for growing families or those who love to entertain; this home boasts a blend of modern amenities and classic charm.
As you enter, you’ll be greeted by an open-concept floor plan that seamlessly connects the living, dining, and kitchen areas. The gourmet kitchen is a chef’s dream, featuring granite countertops, stainless steel appliances, and a large center island. The adjoining family room, with its cozy fireplace, provides the perfect space for gatherings and relaxation.
The master suite is a true retreat with a walk-in closet and an en-suite bathroom complete with dual sinks, a soaking tub, and a separate shower. Three additional bedrooms are generously sized, offering plenty of space for family or guests.
Step outside to your private backyard oasis, with swim spa that is perfect for summer enjoyment. You also have a great area to entertain or BBQ. The landscaped yard is low-maintenance and offers ample space for outdoor activities as well as RV Parking
Additional features include a three-car garage, central air conditioning, and energy-efficient windows. Located in a family-friendly neighborhood, this home is close to top-rated schools, the new Downtown Eastvale, shopping centers, and parks. Don’t miss the opportunity to make this beautiful house your new home. Schedule a showing today!
Location
State CA
County Riverside
Area 249 - Eastvale
Zoning R-T
Rooms
Main Level Bedrooms 4
Interior
Interior Features Main Level Primary, Walk-In Closet(s)
Heating Central
Cooling Central Air
Fireplaces Type Family Room
Fireplace Yes
Laundry Laundry Room
Exterior
Garage RV Access/Parking
Garage Spaces 3.0
Garage Description 3.0
Pool Heated, Lap, Private
Community Features Suburban
View Y/N No
View None
Attached Garage Yes
Total Parking Spaces 3
Private Pool Yes
Building
Lot Description Back Yard, Cul-De-Sac, Front Yard, Yard
Story 1
Entry Level One
Sewer Public Sewer
Water Public
Level or Stories One
New Construction No
Schools
School District Corona-Norco Unified
Others
Senior Community No
Tax ID 164060024
Acceptable Financing Cash, Cash to New Loan, Conventional, Contract, VA Loan
Listing Terms Cash, Cash to New Loan, Conventional, Contract, VA Loan
Financing Conventional
Special Listing Condition Standard
Read Less Info
Want to know what your home might be worth? Contact us for a FREE valuation!

Our team is ready to help you sell your home for the highest possible price ASAP

Bought with Padmaja Srinivas • Re/Max Premier Realty
GET MORE INFORMATION




